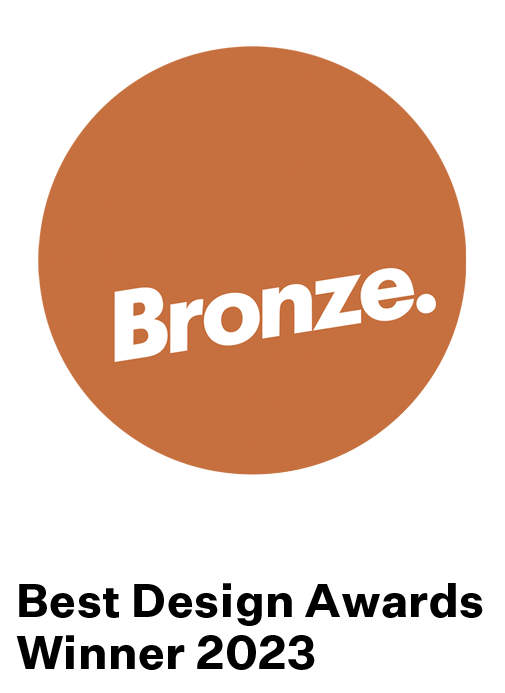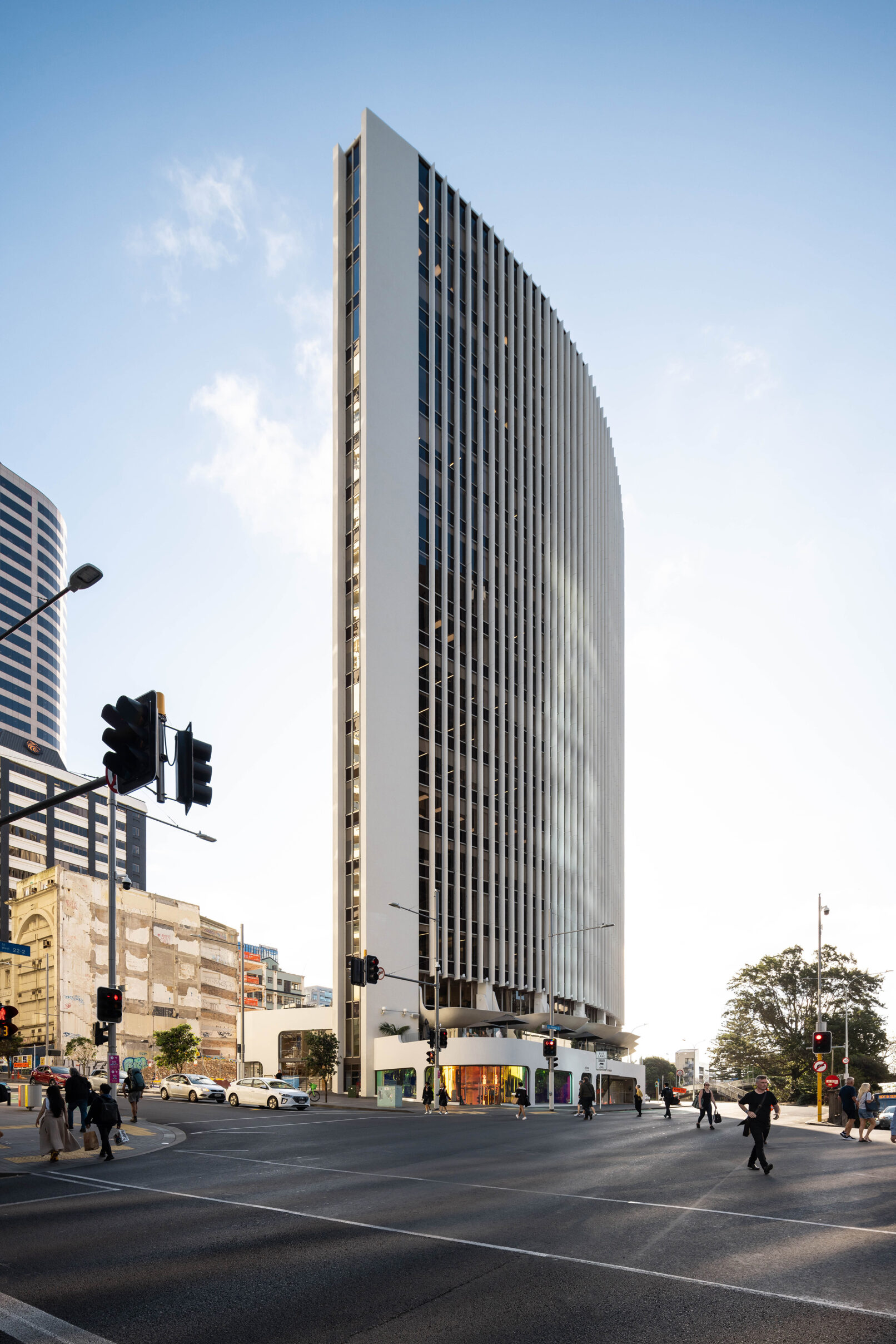1 Albert Street
Auckland / New Zealand
A commercial re-development project we completed, with Ignite architects, interior architects Acme from Sydney and project managers DCF for the client Quattro properties ltd.
The project consists of many facets of lighting design, including; specialist façade, maintaining architectural heritage, entry lobbies, Palmers bar and restaurant, encompassing an indoor and outdoor dining experience with the terraces facing downtown. In addition, creative work spaces, including a café on the western side, multi media rooms and bespoke movie theatre.
This project was a finalist in the Best Design Awards 2023 and won a Bronze Pin for Repurposed Spaces/ Adaptive Reuse/ over 150 square metres.

Photos by Jono Parker.






























